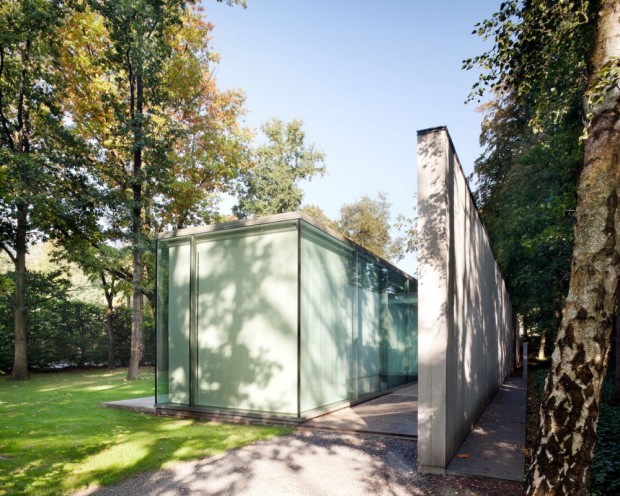_Villa Roces, Bruges_

photo: Tim Van de Velde
Villa Roces, by Belgian architects Govaert & Vanhoutte, is integrated in an oblong terrain approximately 70m long and 30m wide, situated in the forest in the outskirts of Bruges. The concept consists of a 50m long and a 4.20m high wooden wall flanking a 6m wide glass box, with a sunken swimming pool at the front.

photo: Tim Van de Velde
The wall functions as a backdrop for the transparent volume in front. The wall is not only visible at the outside, but also continuously visible on the inside.

photo: Tim Van de Velde
The swimming pool is located at the lowest level and is tucked into a recessed corner of the building.

photo: Tim Van de Velde

photo: Tim Van de Velde
Doors leading into the house are as high as the walls and are barely visible when closed.

photo: Tim Van de Velde
The interior space is filled with clearly defined boxes and volumes. On the garden level are the living and eating spaces. The kitchen can be separated from dining room with a large sliding door.

photo: Tim Van de Velde

photo: Tim Van de Velde
Inside, a long ramp slopes up from the main living and dining room towards children’s bedrooms that are half a storey above, while cantilevered stairs lead down into a second living room and master bedroom.

photo: Tim Van de Velde

photo: Tim Van de Velde
Another ramp outside the building provides access to a car park below. By locating the car park underground, the built volume above ground level could be reduced, giving the house the visual impression of a big pavilion.
The continuously horizontal, enhanced by the staggered storeys, contrasts with the verticality of the trees.
Architects: Govaert & Vanhoutte architectuurburo
Location: Bruges, Belgium
Total Floor Area: 532 sqm
Photographer: Tim Van de Velde







Looks beautifully detailed but I wonder about its liveability – there looks like nowhere to nestle, with that sense of continuous movement between spaces. A very active space.
LikeLike
I am actually quite a fan of open plan living, where visual communication is not broken by lobbies and corridors. The bedrooms on the raised level retain their privacy, whereas the connection with the surrounding nature is strong throughout. Where I think the house is not so successful is the lower master bedroom and bathroom with no visual separation from the pool and garden.
LikeLike